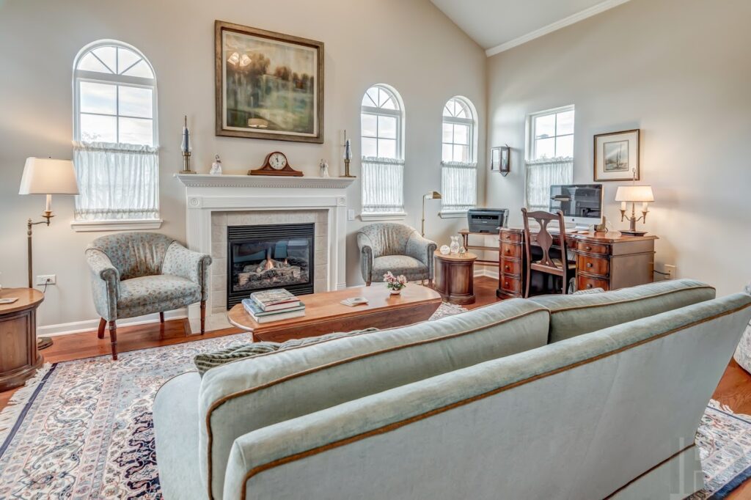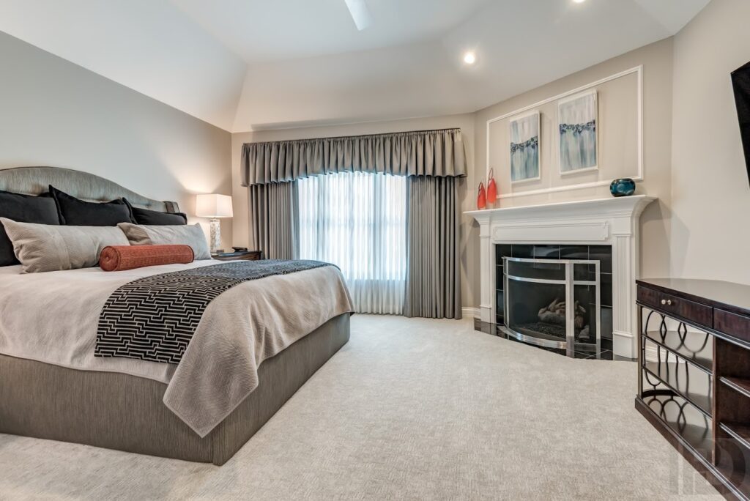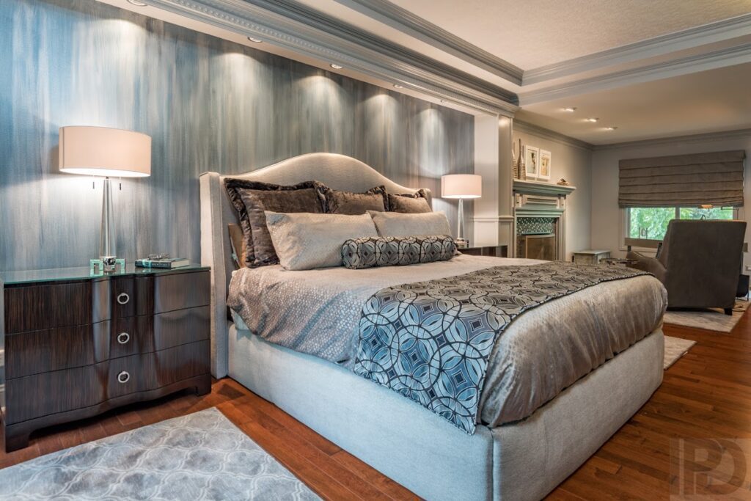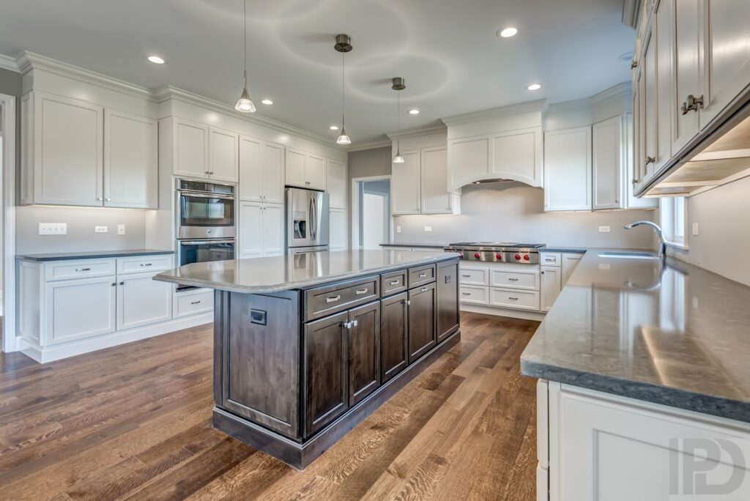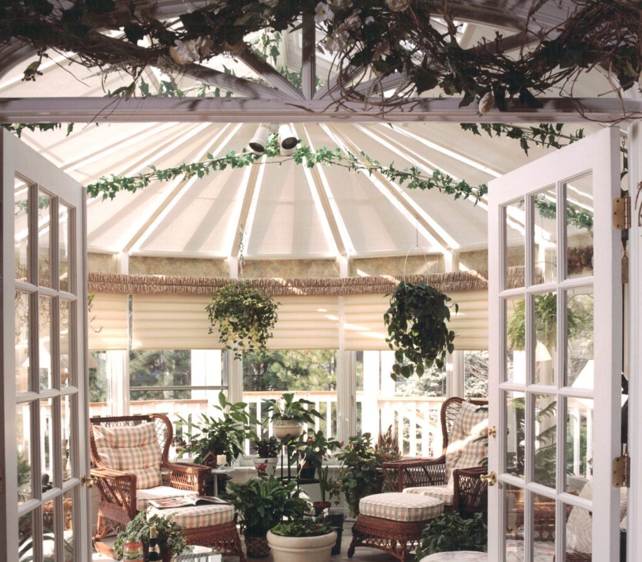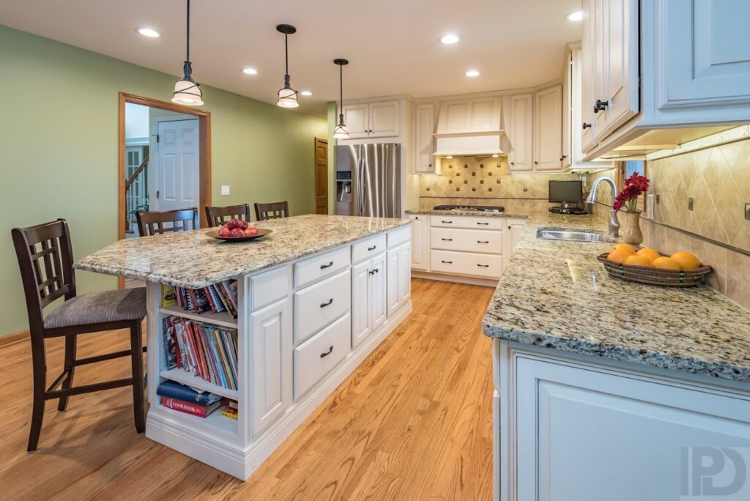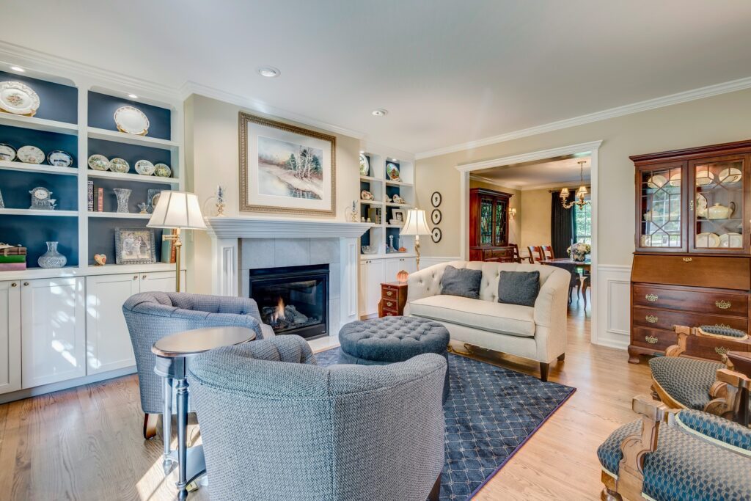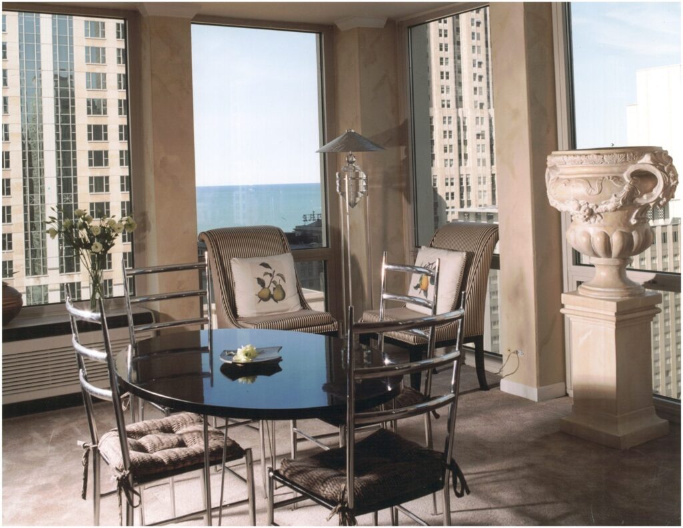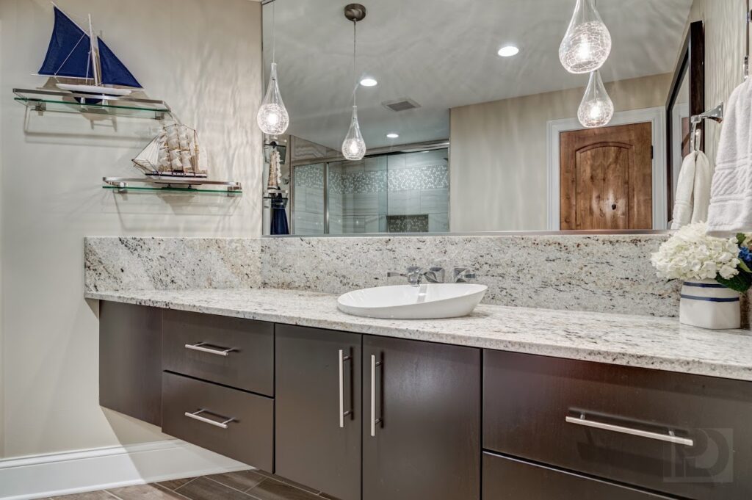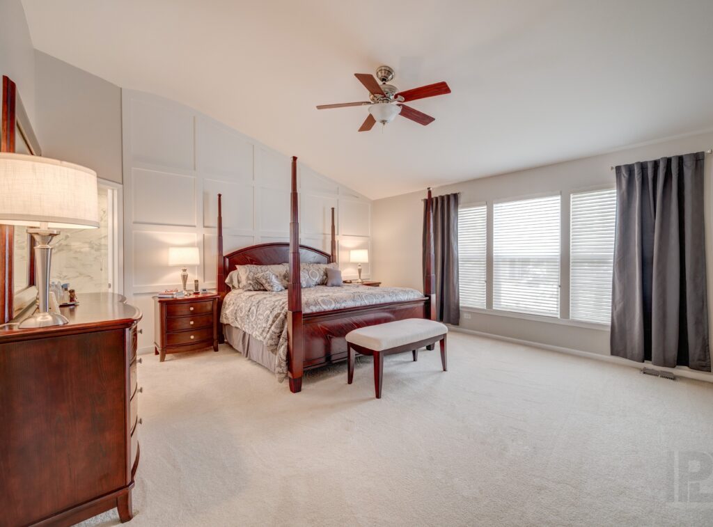Posts by Interior Planning and Design, Inc
Private Residence Remodel-Traditional Style
We created casual elegance for this longtime client and helped them transition from a previous home we designed for them to a senior living community. The client wanted to keep their existing furnishings and heirloom rugs, and have them re-arranged and re-tooled for the new space. We selected the pieces to keep, and embellished those…
Read MoreMaster Bedroom Update
The space was updated to be elegant and timeless. The fireplace was re-clad and a new mantle designed to update the space. Custom bedding and drapes complete the ensemble.
Read MoreMaster Bedroom Remodel
The client wanted to take a dated master bedroom and remodel it to have a peaceful, relaxing, end-of-day “get away” bedroom that provides bright light during the day and dark blackout for sleeping. The client couple have differing tastes. The wife desired a sophisticated soft Moroccan pattern, while the husband preferred clean lines with a…
Read MoreKitchen, Foyer/stair Remodel
The design concept was re-capture wasted space in an oversized family room by expanding the kitchen area to create an open, sunny family center. To accomplish this goal, the and kitchen was transformed moving the patio door and step to facilitate expanding the kitchen island. We updated the entire kitchen and first floor adding new…
Read MoreResidential Remodel- Sunroom, Dining, Kitchen, Living
Kitchen Remodel-Tamarack; Naperville, IL
This project involved remodeling the entire first floor of the home. New wood floors were put in the living room, dining room, foyer area, and kitchen. These rooms were updated with new lighting, crown molding and fresh paint colors. The kitchen was completely transformed from a 1971 kitchen into a modern kitchen with new cabinets…
Read MoreWilliamsburg Traditional Design – Naperville, IL
The client rarely used the Living Room – only when they had visitors and was due for an update. The client wanted to keep the existing navy draperies and increase seating. During the visioning stage, we agreed on adding a fireplace with built-in bookshelves to create an East Coast Williamsburg style room that would complement…
Read More![Interior Planning Logo v6 A Red[1] copy Interior Planning Logo v6 A Red[1] copy](https://interiorplanning.com/wp-content/uploads/2020/06/Interior-Planning-Logo-v6-A-Red1-copy.png)
