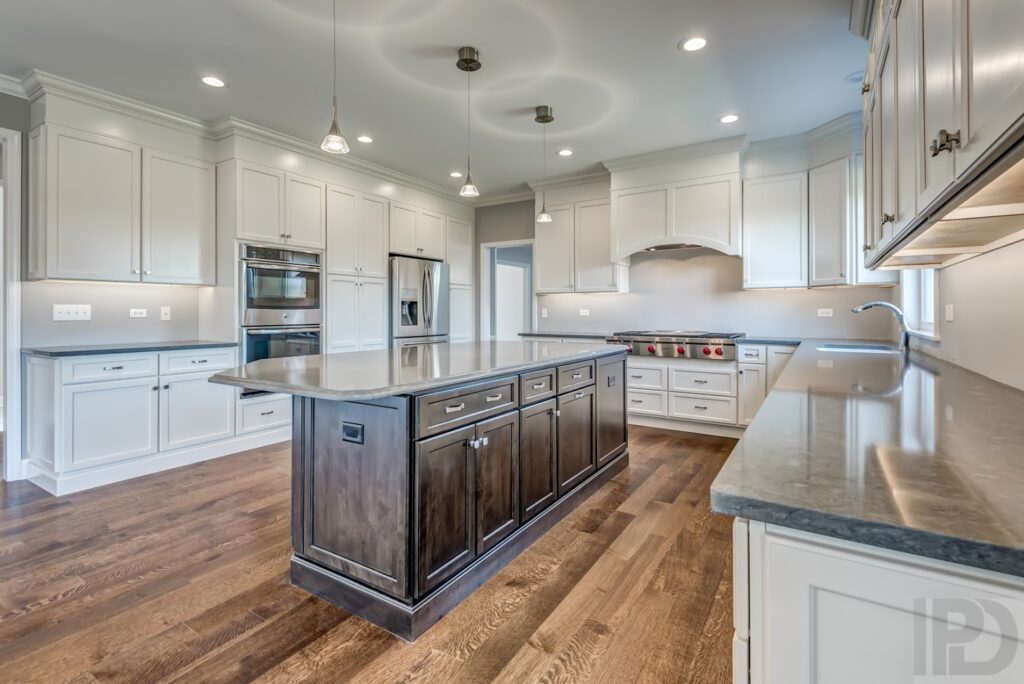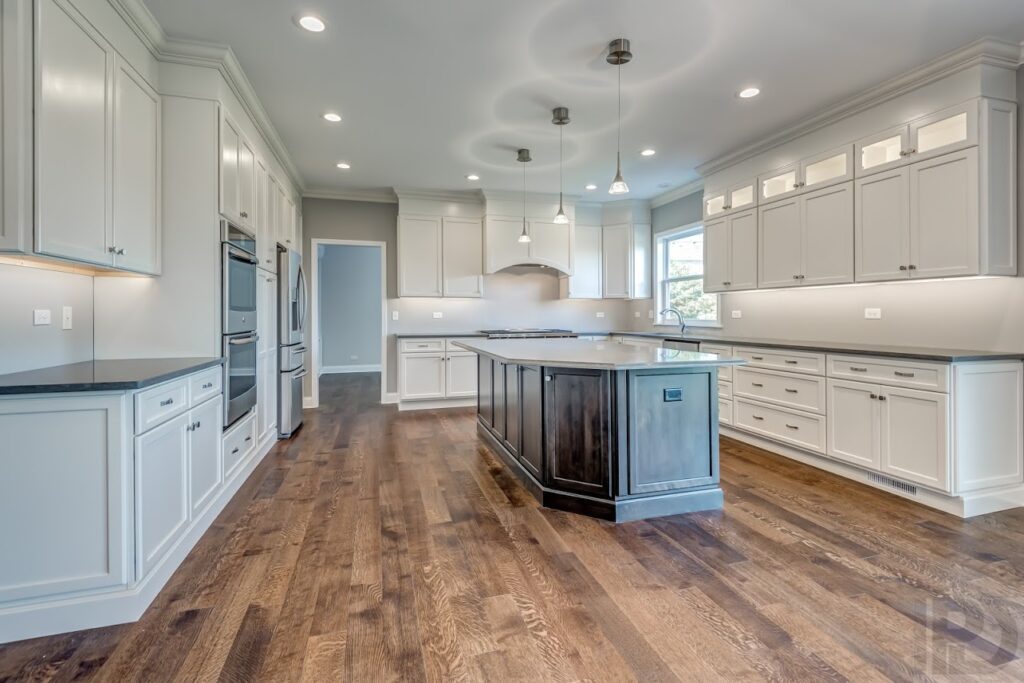The design concept was re-capture wasted space in an oversized family room by expanding the kitchen area to create an open, sunny family center. To accomplish this goal, the and kitchen was transformed moving the patio door and step to facilitate expanding the kitchen island.
We updated the entire kitchen and first floor adding new base, door and window trim as well as crown molding and re-designing the front stairs to a more contemporary style including new spindles, newel posts and wainscot . The fireplace was completely re-designed in a more contemporary style.
The kitchen incorporates professional cooking appliances, warming drawer and microwave drawer as well as dual convection ovens for maximum flexibility. LED fixtures, accent pendants and lighted backsplash add drama to the space.
![Interior Planning Logo v6 A Red[1] copy Interior Planning Logo v6 A Red[1] copy](https://interiorplanning.com/wp-content/uploads/2020/06/Interior-Planning-Logo-v6-A-Red1-copy.png)



