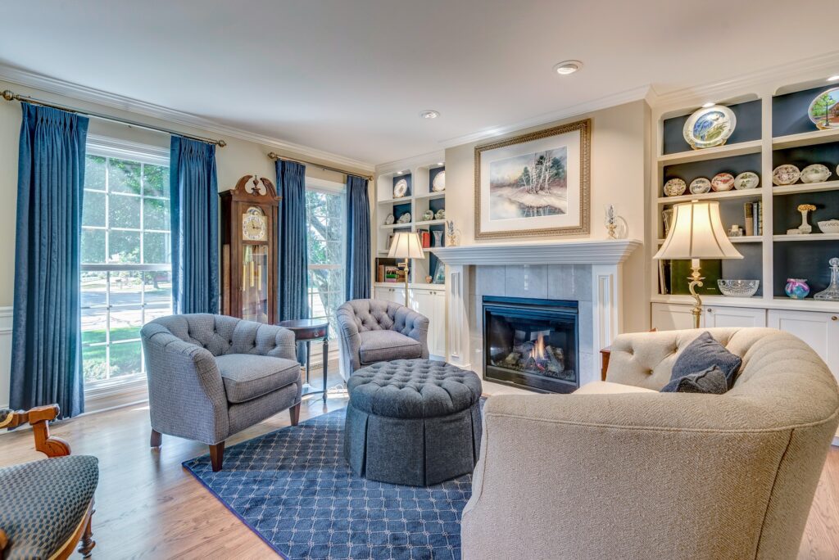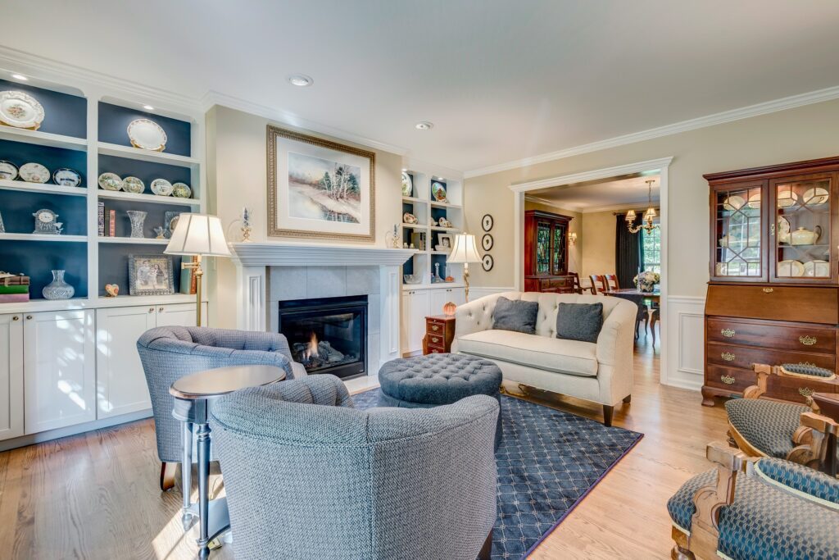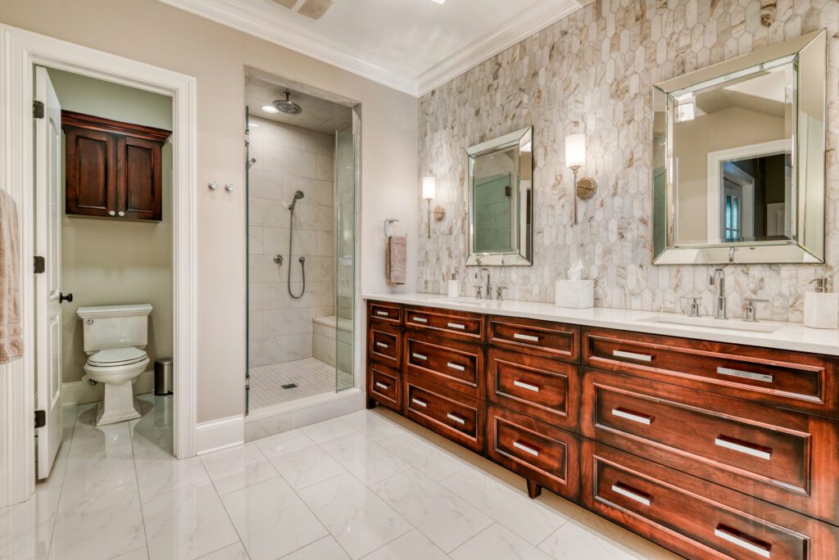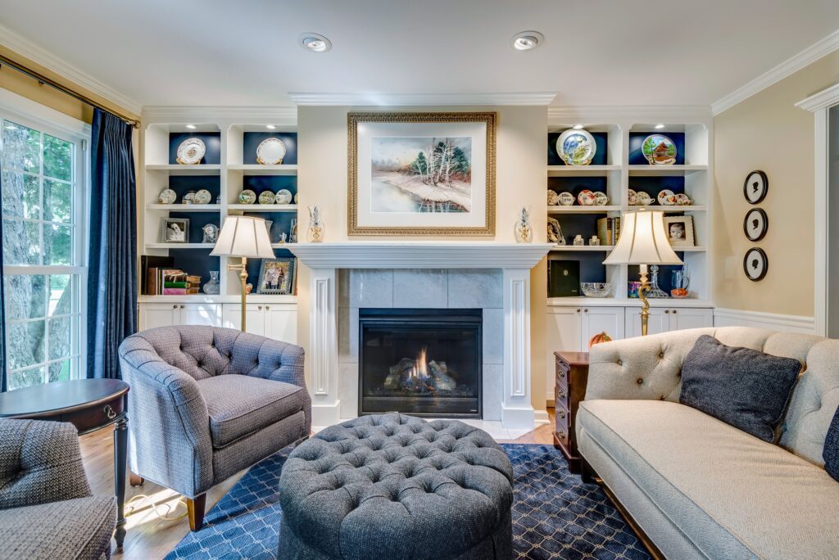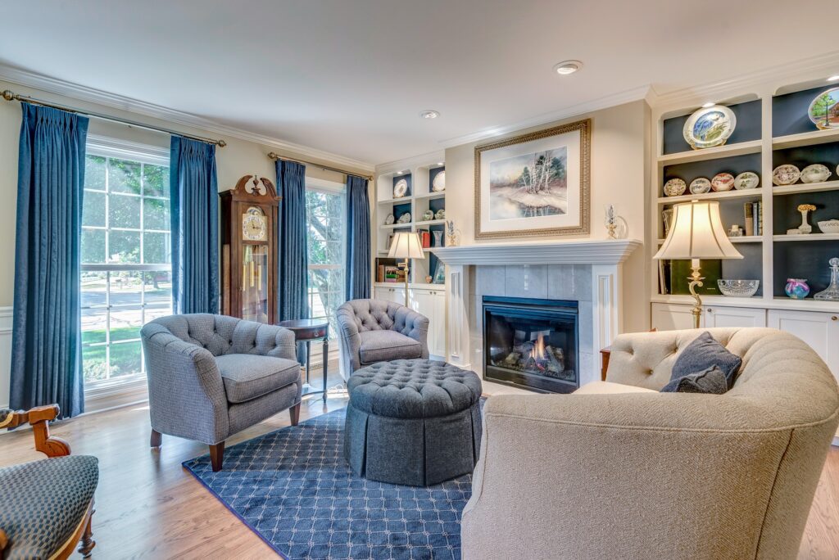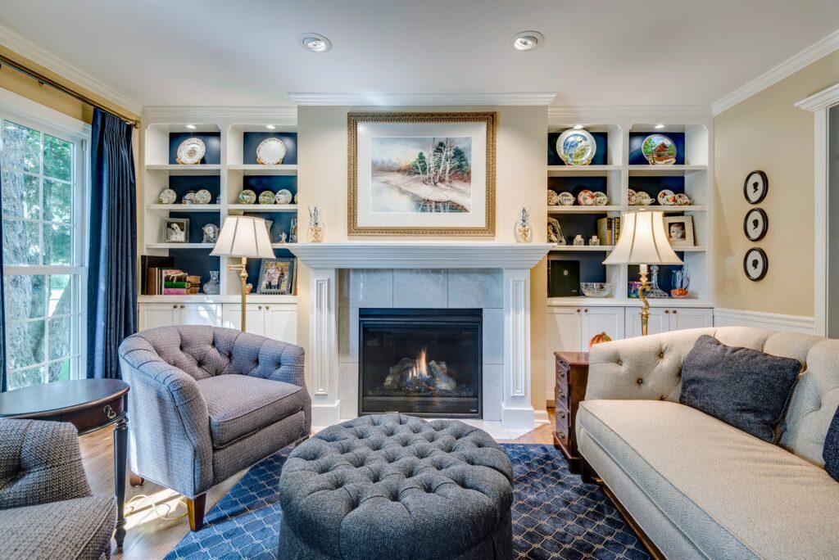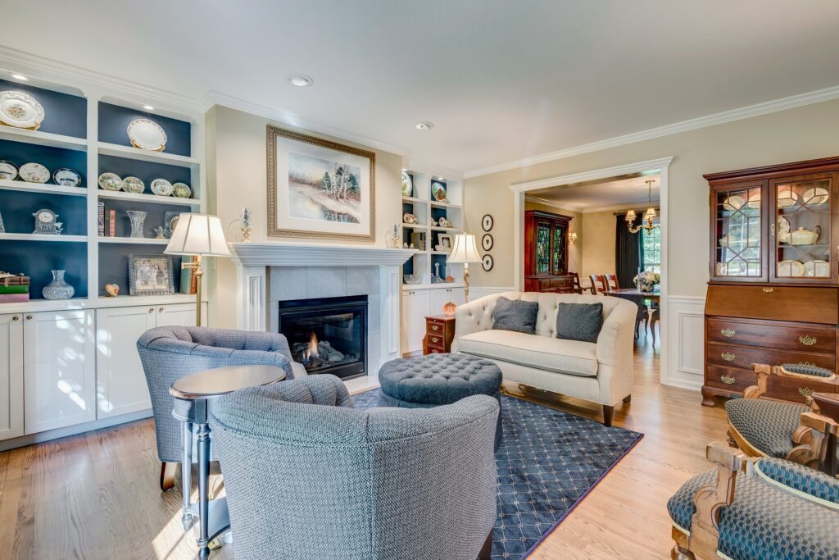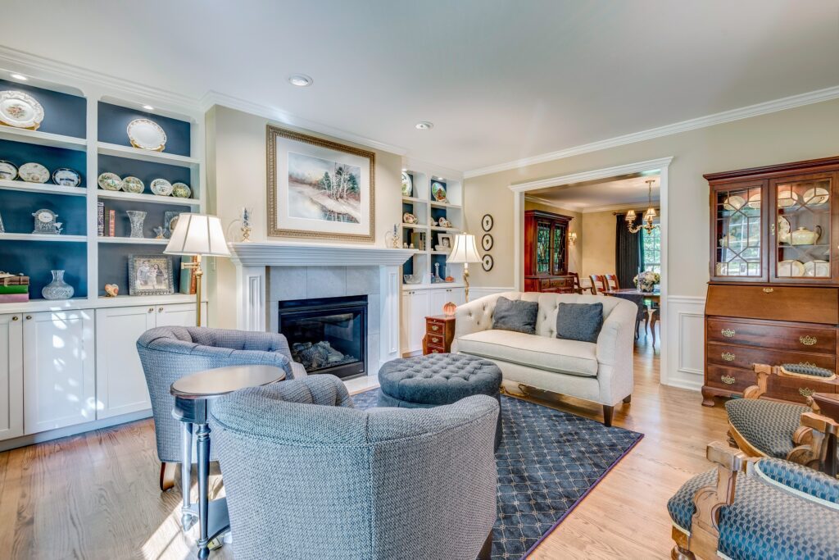The client rarely used the Living Room – only when they had visitors and was due for an update. The client wanted to keep the existing navy draperies and increase seating. During the visioning stage, we agreed on adding a fireplace with built-in bookshelves to create an East Coast Williamsburg style room that would complement the existing furniture while making the space cozier and more welcoming.
To achieve the Williamsburg concept, we chose a neutral stone/granite for the fireplace hearth and designed a white painted wood mantle with molding with rich, navy accents for the back of the bookcases to add drama and contrast. The built-in bookshelves and fireplace serve as the focal point of the room. New hardwood floors create a continuous connection between the rooms. We designed a custom area rug, perfectly sized for the space selected a new petite-sized Chesterfield sofa and club chairs with tufted backs to complement the client’s historic Eastlake chairs setting the as well as a custom-sized ottoman. We updated the accessories to coordinate with the new design.
The final result is a restful, cozy, and inviting space, a perfect getaway where our client hosts book club gatherings! We achieved every goal that the client had and created a “Quiet room” space that is now one of the most used rooms in their home!
![Interior Planning Logo v6 A Red[1] copy Interior Planning Logo v6 A Red[1] copy](https://interiorplanning.com/wp-content/uploads/2020/06/Interior-Planning-Logo-v6-A-Red1-copy.png)
