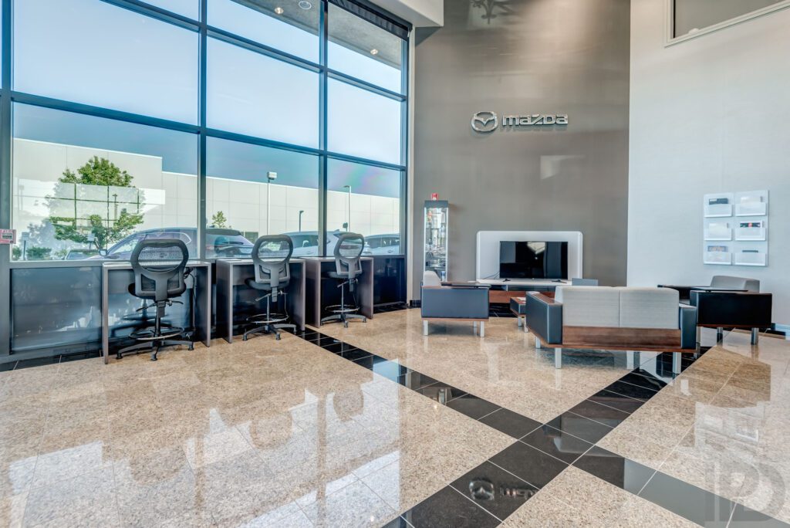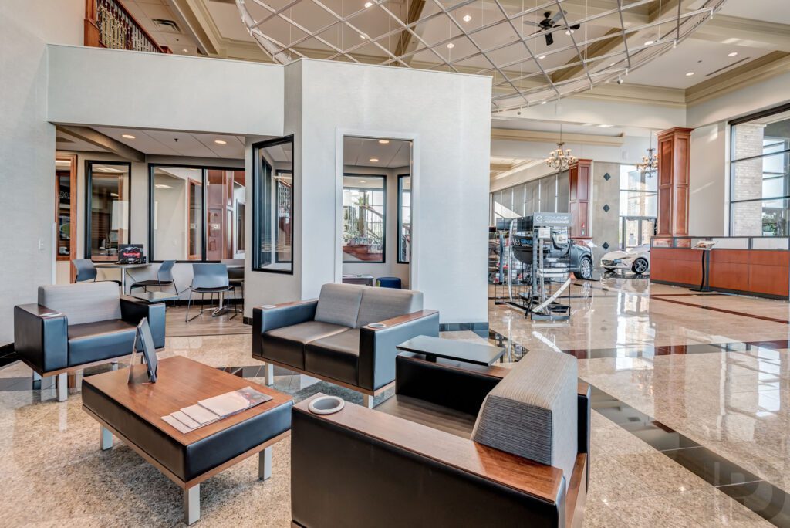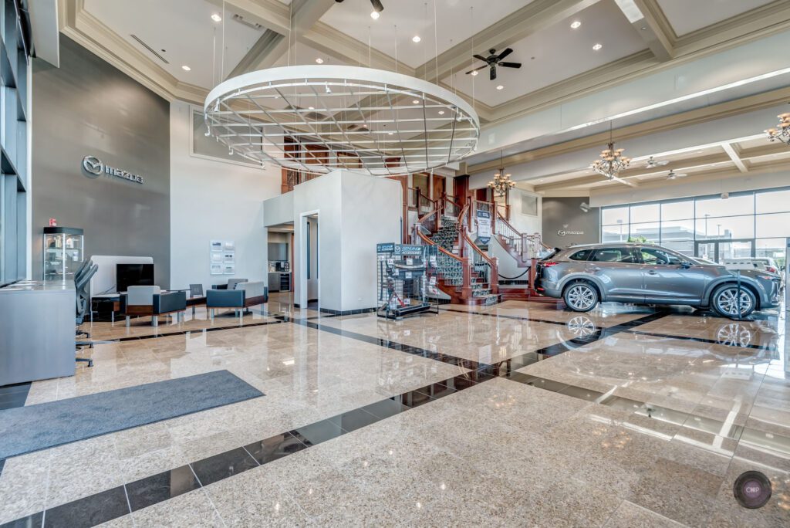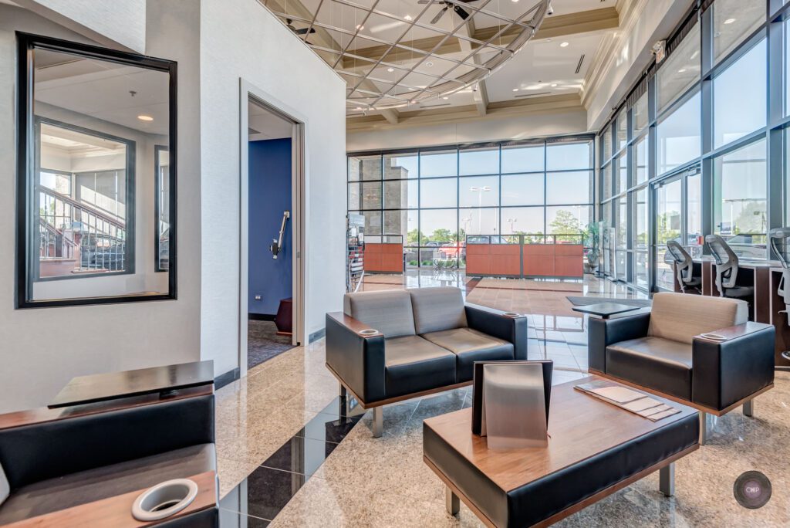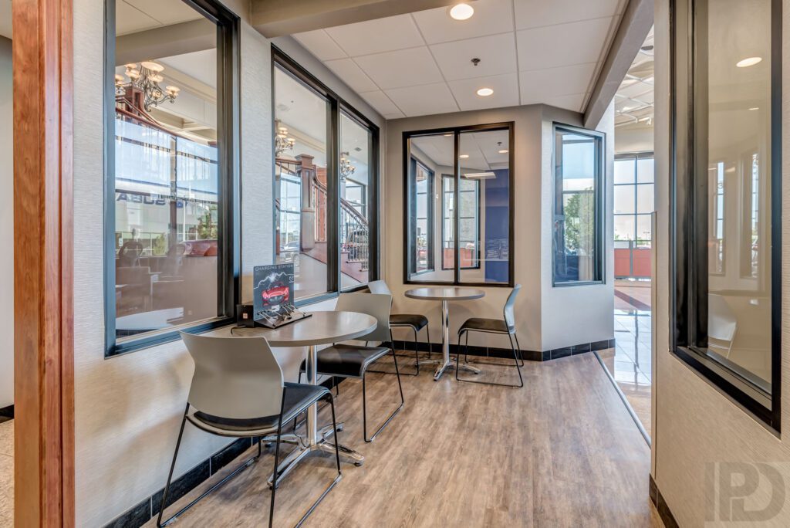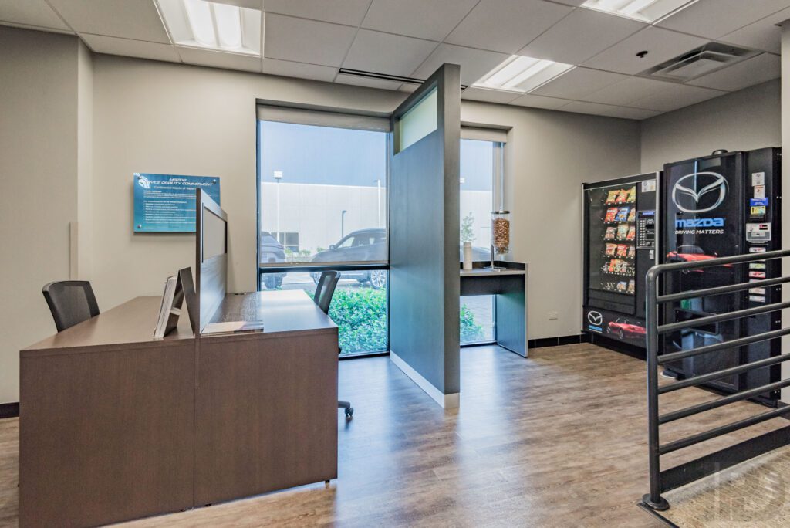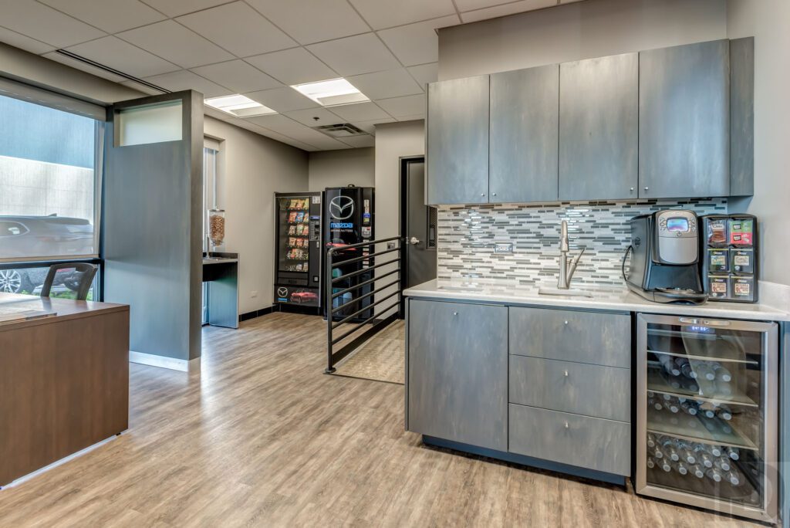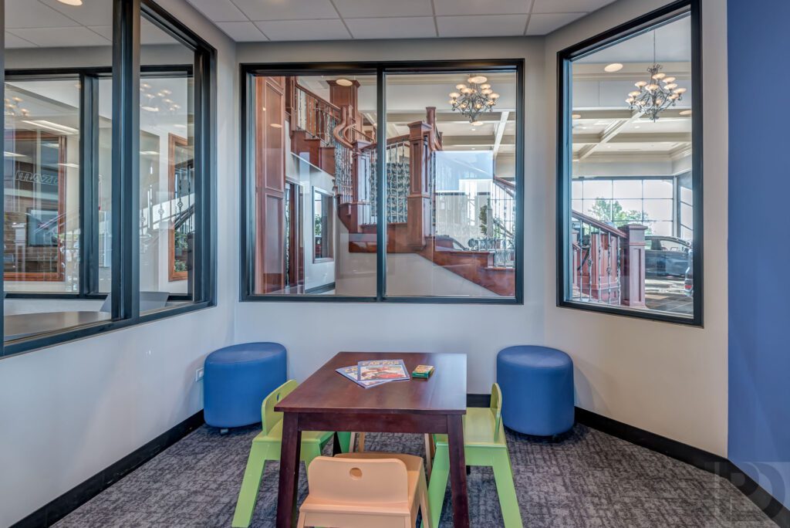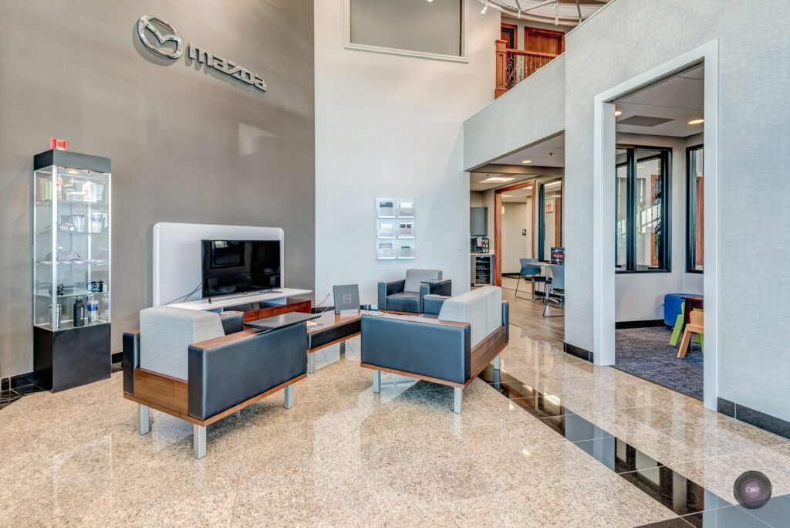Showroom, Reception and Offices Mazda Dealership, Naperville, IL
For this project, we created a dramatic, yet comfortable space to promote corporate identity while catering to the needs of patrons. We worked with a car dealership to design and build a more functional and welcoming waiting area. This encompassed updating the reception seating area, adding a casual coffee seating area, a business center, and a children’s play area, all within the confines of the existing facility. Our design concept was to provide a variety of options to patrons for their convenience and comfort. We also designed updates for the restrooms, adding automated features, as well as upgrading all finishes and lighting to enhance customer experience. The space was remodeled during regular, open business hours: Part of the challenge was to keep the space functional and to not interrupt operations. We updated the space with more contemporary style while merging the existing space with the old, seamlessly. The space has beige and black marble floors as well as beige ceilings. The client wanted to reinforce the corporate colors gray and black.
We selected a deep charcoal, textured vinyl wall covering to accentuate the angled walls. We chose comfortable furniture with black leather and gray, durable crypton fabric to provide relaxed seating options for patrons, with tablet arms, cup-holders, and electric charging stations. The furniture incorporates wood, which worked as a bridge between old and new design elements. We also added LED track lighting to accentuate the new polished nickel logo, and to enhance the corporate image.
Project Highlights
- We designed a circular ceiling element with track lighting to create a dramatic accent to the new customer center.
- The lounge area and coffee area offer visual access to the child area while remaining separate. The multitude of seating options allows for maximum comfort and flexibility for patrons. The use of glass creates a feeling of openness and connectivity. Patrons can enjoy a cup of coffee, sit and relax, or do some work—all while keeping an eye on their kids in the play area. If privacy is desired, a separate “quiet” business area is offered.
- The new café lounge blends contemporary colors and textures with those existing in the facility.
- Computer desks at the windows accommodate working patrons who want their own space. We used 3M window film in front of the desks as a screen for seated privacy.
- Wood-styled vinyl flooring differentiates the business center area, and a gray wood and frosted glass wall create a separation of space for privacy.
- The coffee and snack area is designed with contemporary gray wood cabinets and a glass backsplash for a comfortable, all acute space. Indirect lighting and accent under cabinet add the visual interest and provide a soft appearance that enhances the client experience.
- For the children’s play area, we added pops of color and a new carpet to make the space fun and kid-friendly. An adjacent video game area is planned for the future. Parents can relax while kids have fun!
![Interior Planning Logo v6 A Red[1] copy Interior Planning Logo v6 A Red[1] copy](https://interiorplanning.com/wp-content/uploads/2020/06/Interior-Planning-Logo-v6-A-Red1-copy.png)
