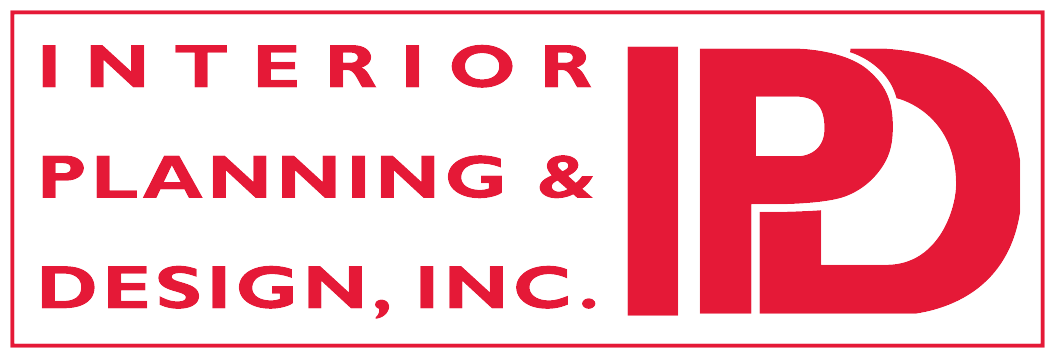Kitchen, Bath & Stairway Remodel Glendale
Glen Ellyn, IL

The client, living in a 1970’s style home, wanted to update the household to a more current, mid-century modern look.
For the kitchen, we removed a section of the wall connecting it to the family room and made the space more open and airier. We also added a new, large window above the sink to light up the area. The natural light compliments the newly installed Quartz countertops with full height backsplash and fresh white cabinets.
▼
For the bathroom we chose a modern 3D laminate cabinets in a wood look, with quartz countertop and backsplash for a current look. We additionally chose recessed, mirrored medicine cabinets and contemporary fixtures to go with the look.
▼
As a part of this project, we were able to redesign the stairwell to incorporate new black metal rods, sleek handrails, and linear newel posts as well as update the lighting and flooring. thus, incorporating the metal as well as creating an open, airy feel to the area. We then chose a contemporary light fixture with bent wood accents to go with the railing. In addition to the lighting and railing, we also added a lighter, midsection, carpet stair runner that fit perfectly with the piece.

