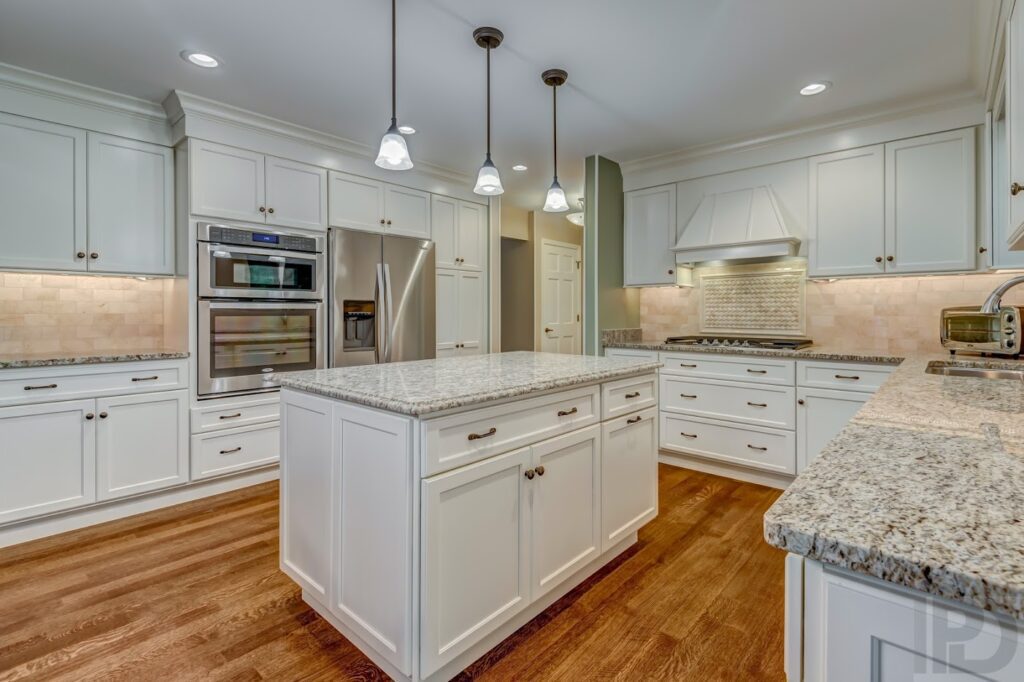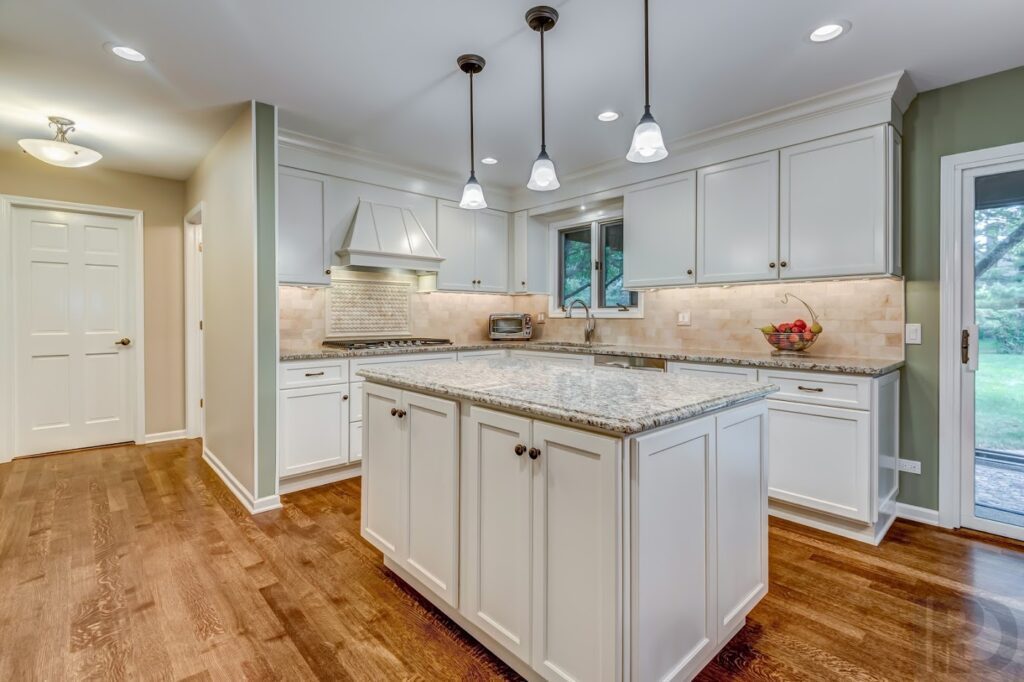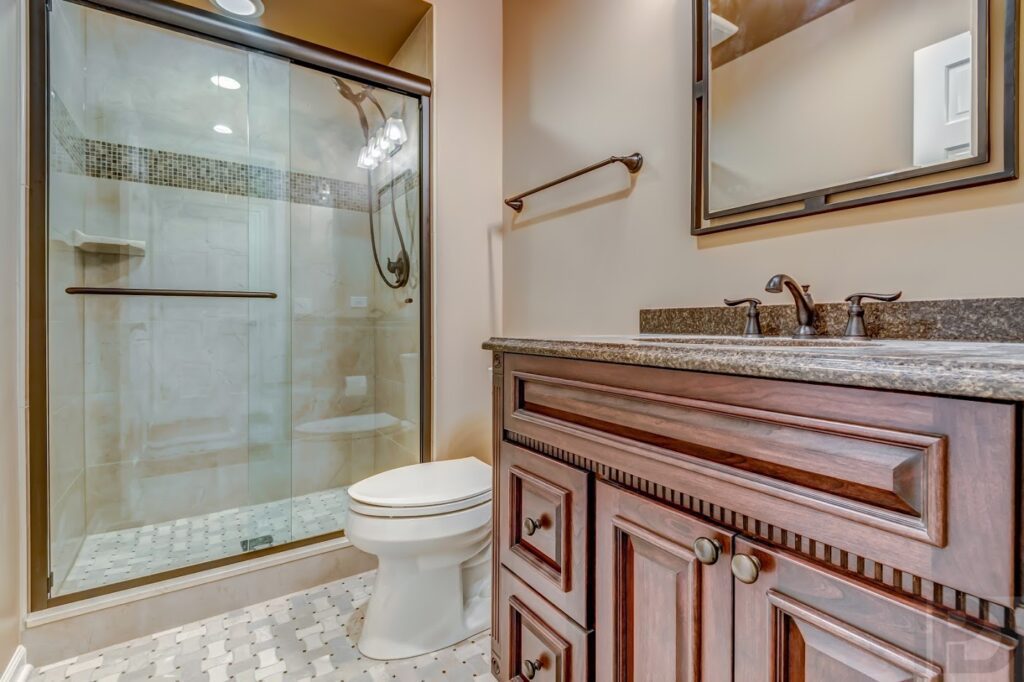This project involved remodeling the entire first floor of the home. New wood floors were put in the living room, dining room, foyer area, and kitchen. These rooms were also painted. The powder room was completely gutted and remodeled. The shower was updated, patterned tile was installed, bronze fixtures and accents were added along with a vanity cabinet. Added …… and a stunning decorative mirror was chosen to complete the comfortable space.
The kitchen was completely transformed from a 1971 kitchen into a modern kitchen with new, snowy, white cabinets and cooktop, upgraded lighting, a marble backsplash, granite countertops, and a separate microwave convection oven with spacious pantry. We converted the peninsula into a larger island with ample storage space.
An outdated, unused desk area was converted into a large pantry area; a charging station was incorporated. LED under-cabinet lighting was also installed throughout the entire kitchen area for a dramatic effect.
Island design with accent lighting and specialty tile create a warm, sunny space.
![Interior Planning Logo v6 A Red[1] copy Interior Planning Logo v6 A Red[1] copy](https://interiorplanning.com/wp-content/uploads/2020/06/Interior-Planning-Logo-v6-A-Red1-copy.png)



