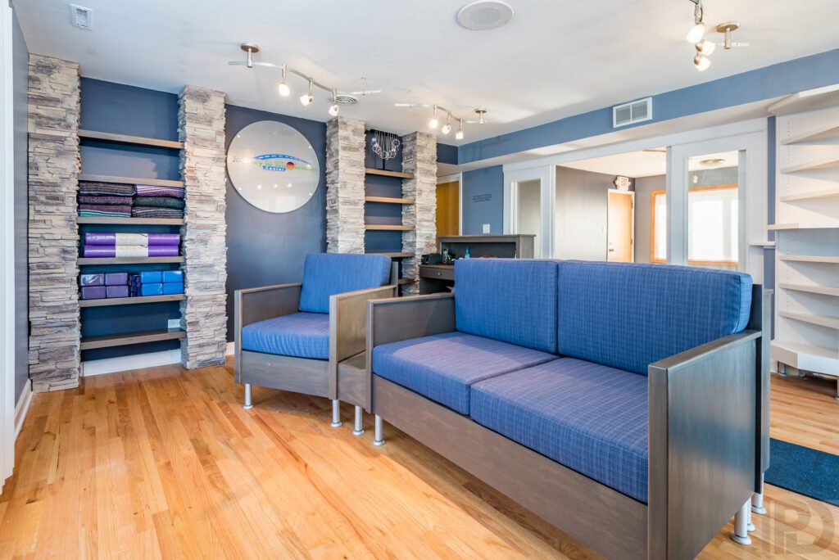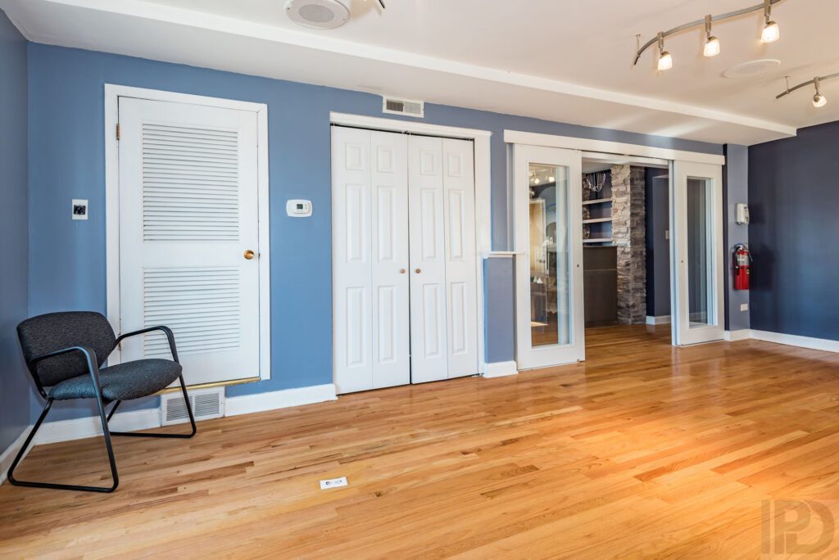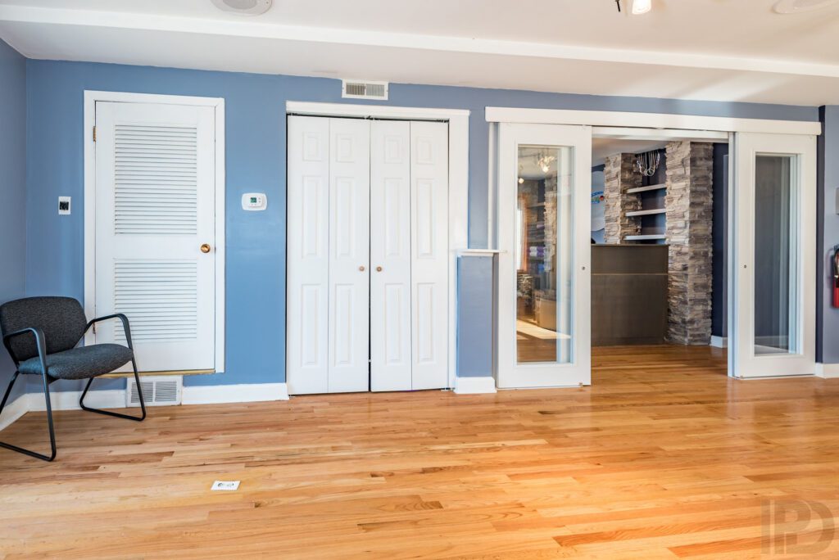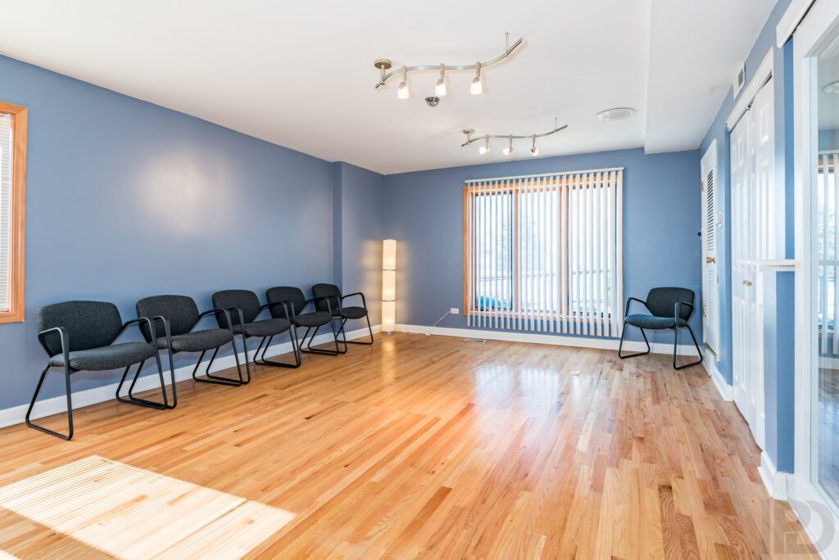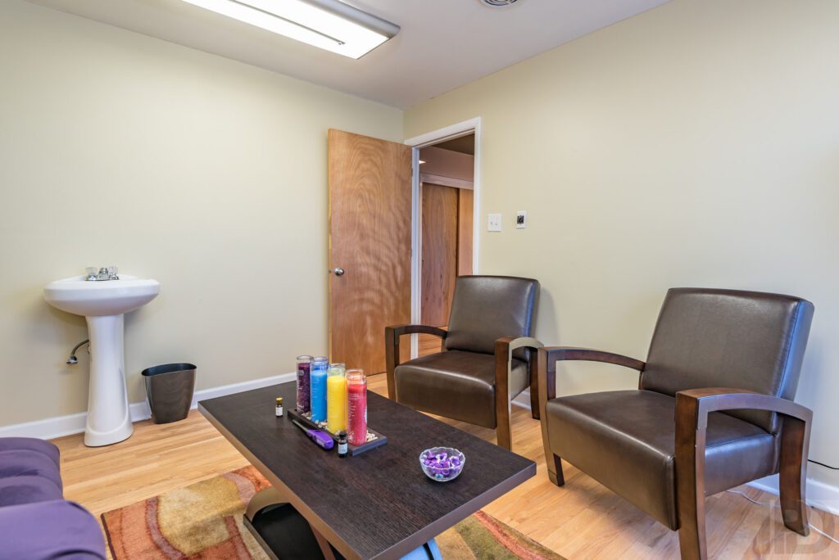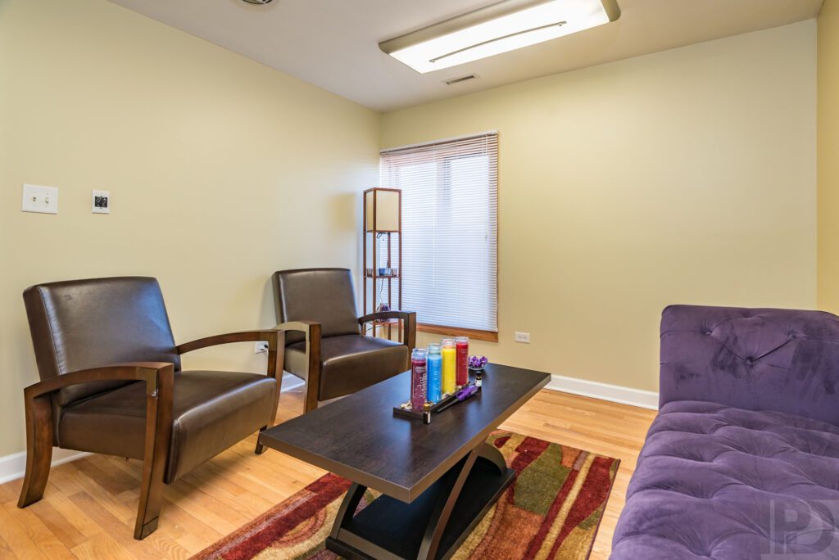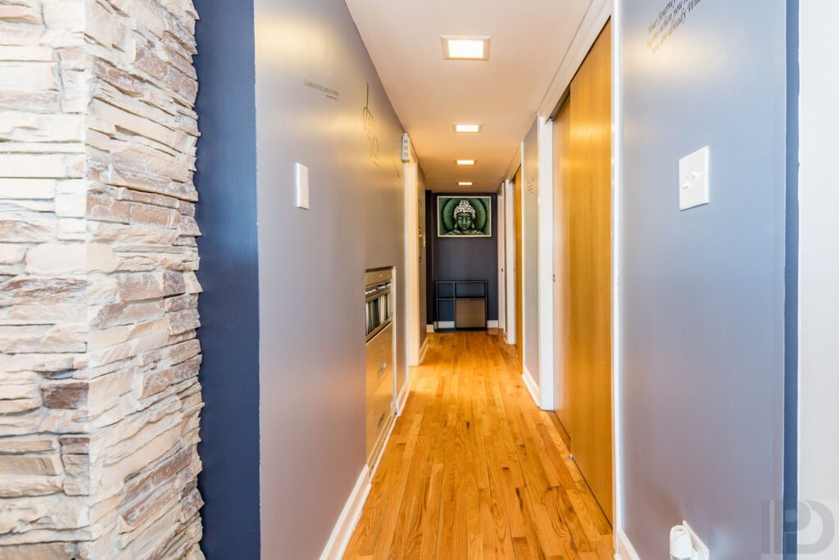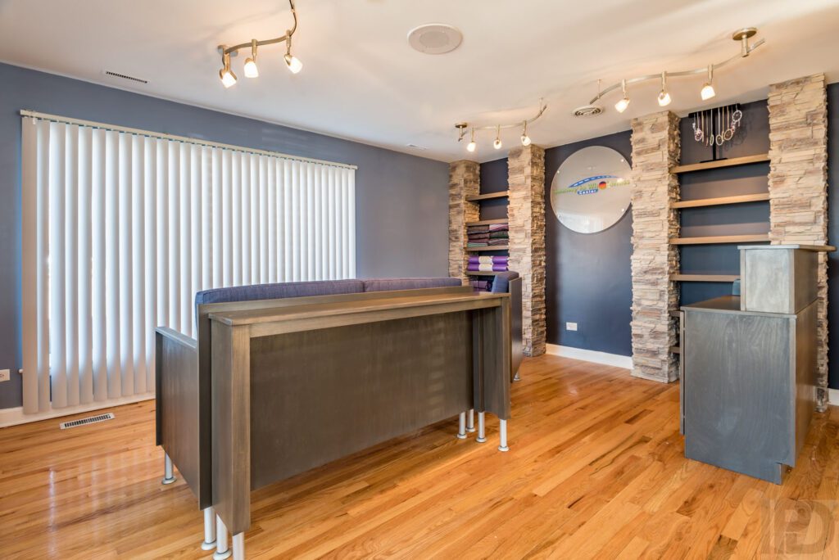Yoga Studio, Meeting Room & Retail Area
Journey to Wholeness, Oak Lawn, IL
The goal was to create a soothing, harmonious, and peaceful space that promotes healing. The client rented commercial space on a very busy, four- lane, retail- centric street. We started with a single, open, dated space, tight budget, and the ability to only do minimal construction. With this, we decided to work within the confines of the existing structure.
We designed custom millwork to spatially divide the space without modifying the HVAC or electric in the ceiling. This concept allowed us to maximize the use of the large, open, area by creating three subspaces: a waiting area, retail area, and a meeting/classroom space where Yoga, Educational Classes & Workshops can be taught.
The concept was designed after two meetings with the client and incorporated curved separations, frosted glass sliding doors, a backlit sign, updated lighting, and custom furniture. Created stunning backdrop using faux stone columns with wood shelving s-track lighting.
![Interior Planning Logo v6 A Red[1] copy Interior Planning Logo v6 A Red[1] copy](https://interiorplanning.com/wp-content/uploads/2020/06/Interior-Planning-Logo-v6-A-Red1-copy.png)
