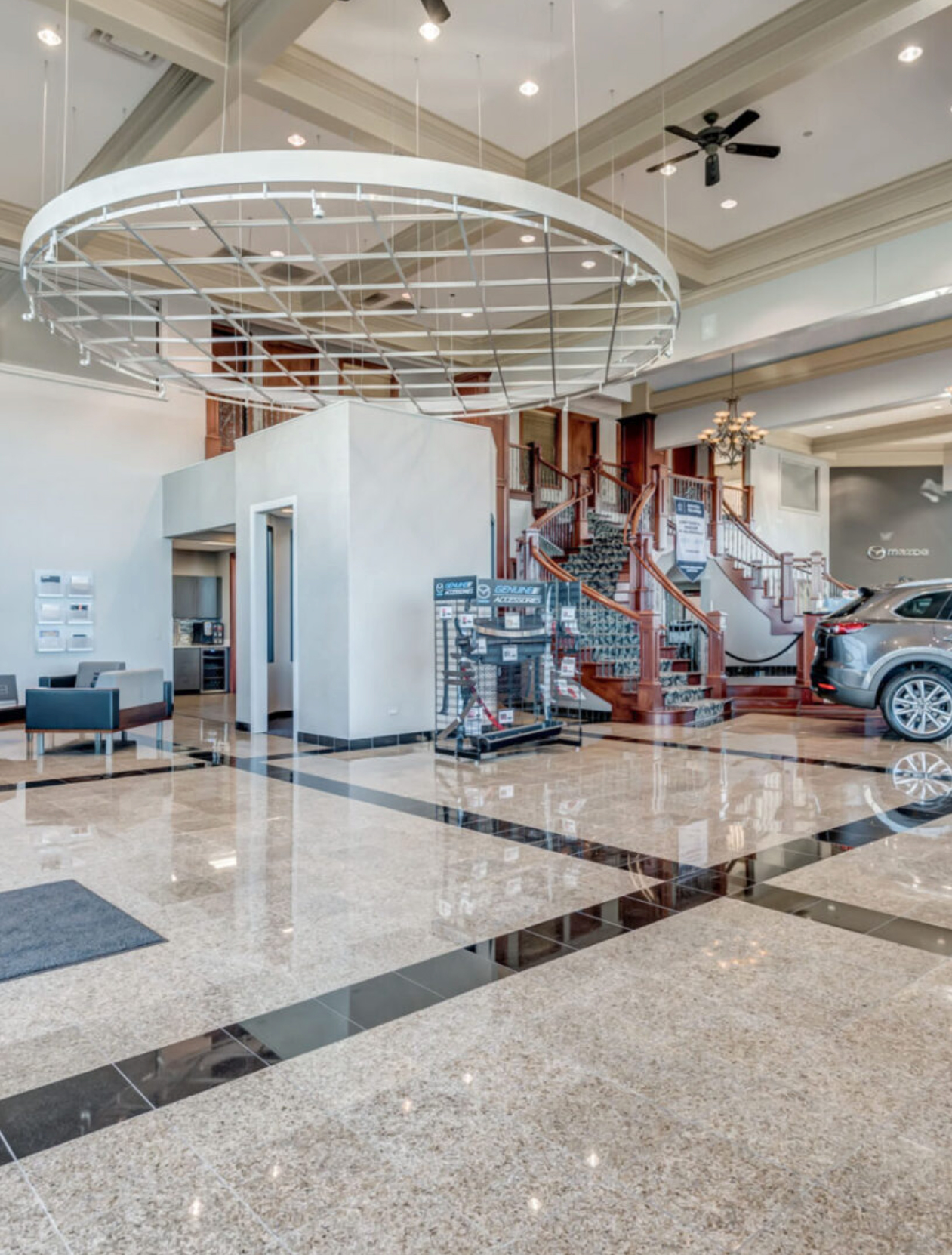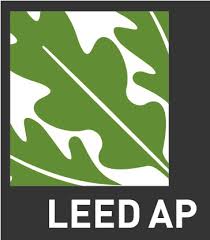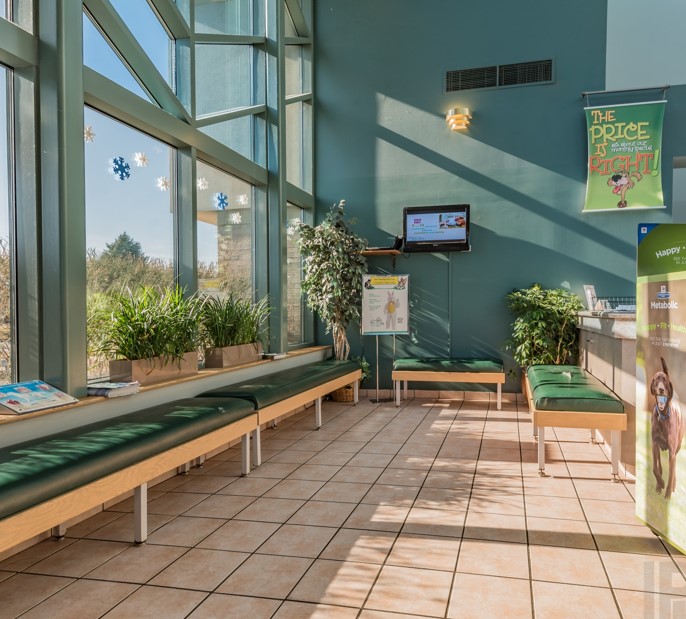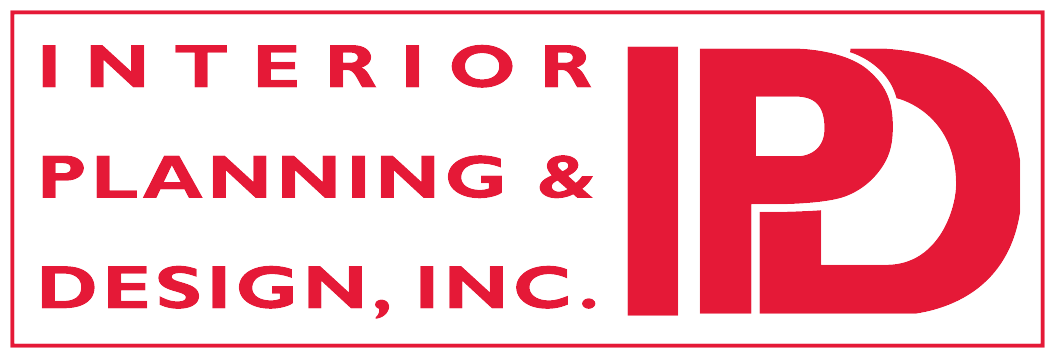A Few Words About
Our Commercial Design Services
Overview, Process & Sustainability
Effective Workplace Solutions that foster collaboration, productivity, and wellness
- Facility Programming and Occupancy Planning
- Project Feasibility Studies
- Preliminary Space Studies
- Space Planning
- Interior Design
- Lighting Design and Consultation
- Project Documentation and Submittals
- Color Selection and Consultation
- Furniture and Systems Selection and Specifications
- Bidding, Purchasing, and Delivery of Products
- Project Cost Estimates Comparison and Analysis
- Project Coordination and Implementation Management
- Feng Shui Analysis and Consultation
- On-Site Consultations for Smaller Projects
- Project Coordination
- As much or as little detail as you desire!
Architectural, MEP, and Structural Engineering Consultants
We consistently work with architectural and engineering consultants to manage the completion of your project.

Commercial Design Process - The Advantage
By creating a team partnership with yourself and our design team, we can best focus on your unique requirements and specific needs. We start by asking questions. We listen carefully to you. We strive to develop the vision for the space. We utilize our creative talents and ideas to offer long-term solutions for your project. We determine the solutions while keeping you involved and informed. Dedicated to satisfying our clients in the long term, our project management style utilizes hands-on coordination and participation in creating the design experience.
Office design is more than a desk, a file, a cubicle. Each of us works. The environment we work in can be supportive of our success or detract from it. Our goal is to create a work environment that supports the goals of your company and nurtures you and your staff. A supportive work environment fosters growth and achievement.
Space planning and design will affect learning, productivity, creativity, employee morale, company branding, and performance. We specialize in putting the puzzle pieces together to help your company grow.
Process Overview
1) Interview/Project Meeting
First, we will interview you and/or your staff to discern preferences, adjacency benefits, and spatial/storage needs. We conduct a workspace planning analysis. With the analysis, we will determine what elements of your current office layout is working, what isn't, and how can we make it better.
2) Space Plans Phase
Space plans are prepared with your input and fine-tuned for maximum benefit to you and your staff. Interior design and the development of the "look" of the space is the next step in creating an interior that speaks your message to your clients and helps you grow your business.
3) Implementation / Project Coordination
Lastly, we offer implementation services and project coordination to ensure the design is executed.
Process Management
Whether you are considering expanding or remodeling your existing space or moving into an entirely new space, we help you manage the many tasks required to make your project a success. We engage our highly qualified network of trained professionals to assist in completing the project.
1) Preliminary Project Meeting
We meet with you to discuss your project so that we can get an understanding of your wants and needs, evaluate if your project is feasible and prepare a proposal agreement outlining our services and fees. Execute Agreement and Pay Retainer
2) The Schematic Design Phase
We review your project needs and we pull together all your wants, needs, and must haves for your project and develop the vision for your project through design presentations with drawings, samples and sketches. We present initial concepts and plans for your review and approval.
3) The Design Development Phase
Once the initial concept has been determined, we research the necessary components of the design to determine means and methods of implementation. Our designs are presented in various forms, including 2D plans and elevations and 3D drawings so we can convey our design ideas to you. We also keep our eye on your budget by presenting estimated costs.
4) The Contract Document Phase
We take your approved design and add the necessary detail that contractors can bid and construct. We walk you through these drawings for your final review so that we can make any desired adjustments. We finalize any comments you might have and complete a finalized set of drawings.
5) Bidding Services
We assist you in the bidding process, including sending out bid invitations, collecting bids, answering questions, and reviewing the contractor bids. We then meet with you to review the bids.
6) Permit Submission
If you have not selected a contractor and want to start the permitting process, we will assist you in filling out the permit application. We do not typically submit construction documents to the building authority under basic services, but we can do that if you opt for expanded permit services.
7) Project Adminstration
We are available to answer questions from you and the contractors throughout the entire construction of your project. We process the necessary paperwork on your behalf.
8) Project Coordination
We are not a contractor and we do not perform contractor duties. We leave that to professionals so that we can focus on the design of your project. However, if you would like a us to coordinate the details of the project, we do partner with several very reputable contractors to perform this type of project. If you already have a contractor selected, we can work with you and your contractor to complete your space. This is a great option to help you manage the many details and decisions that arise during the implementation process.
9) Architectural, MEP and Structural Engineering Consultants
We have Architectural and Engineering Consultants that we continually work with so that we can coordinate the completion of your project.
Sustainable Design
Our unique mission and focus is to create environments that are healthy for you and the environment. Any project—residential or commercial—can be sustainable or “green.” Beyond our standard design process, sustainable projects receive special attention during the planning and selection process to ensure materials selected and systems designed and utilized are sustainable.
For projects that would like to achieve LEED certification, the process begins before the design has begun. We have successfully completed several LEED projects and have achieved LEED certification, including Gold and Silver. We have actively participated in the project registration and certification process with IUSGBC. Please discuss your sustainability goals with us, so we may help you accomplish them.
As a LEED-accredited professional, we support the initiatives of the US Green Building Council and strive to use the principles of sustainability.



