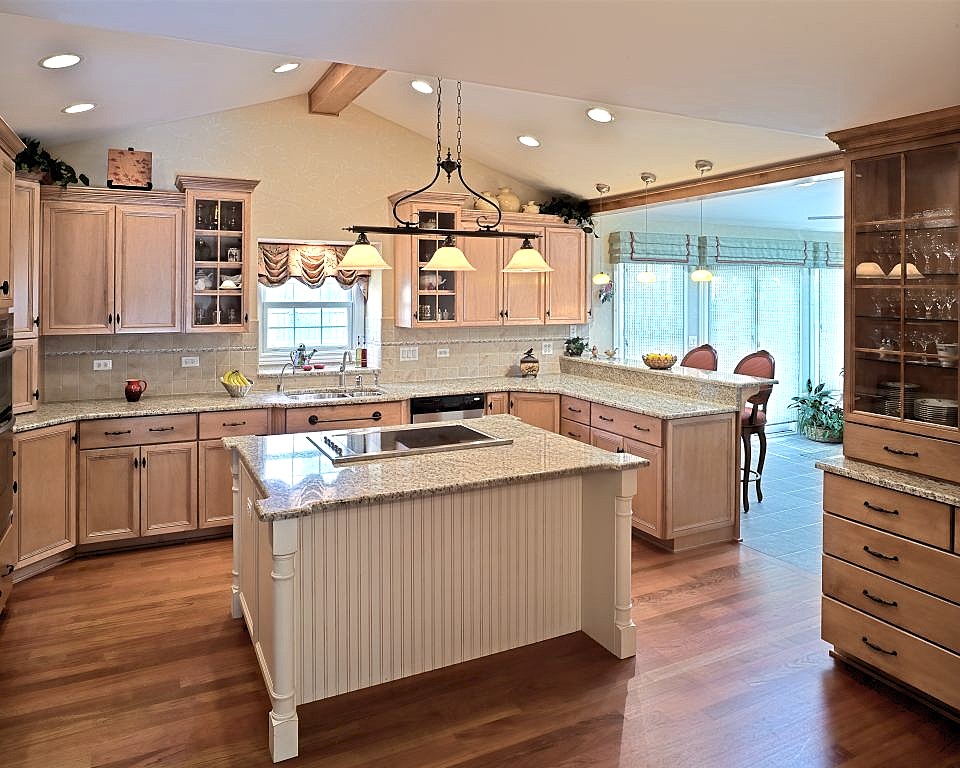Kitchen, Sunroom & Bath Remodel Willoway
Naperville, IL

The design concept was to create a more open, sunny home, increase living space, update the kitchen and master bath and increase storage. The client lives in Florida part of the year and wanted a space with a more “Florida” feeling yet in a style more suited to the Midwest. The interior designer suggested and designed a sunroom addition to the home with an addition to the kitchen. The designer created a space that doubled the cabinet storage, added an island and a peninsular bar area. The ceilings were raised and a maple veneer beam was created and installed to match the cabinets. The designer included skylights in the sunroom area. The materials include slate tile, wood beams and trim, granite counter tops and accent lighting. The space was transformed from a basic 1945 kitchen to an inviting, contemporary kitchen with light, high ceilings and spectacular finishes. The views are on three sides for maximum sunlight
