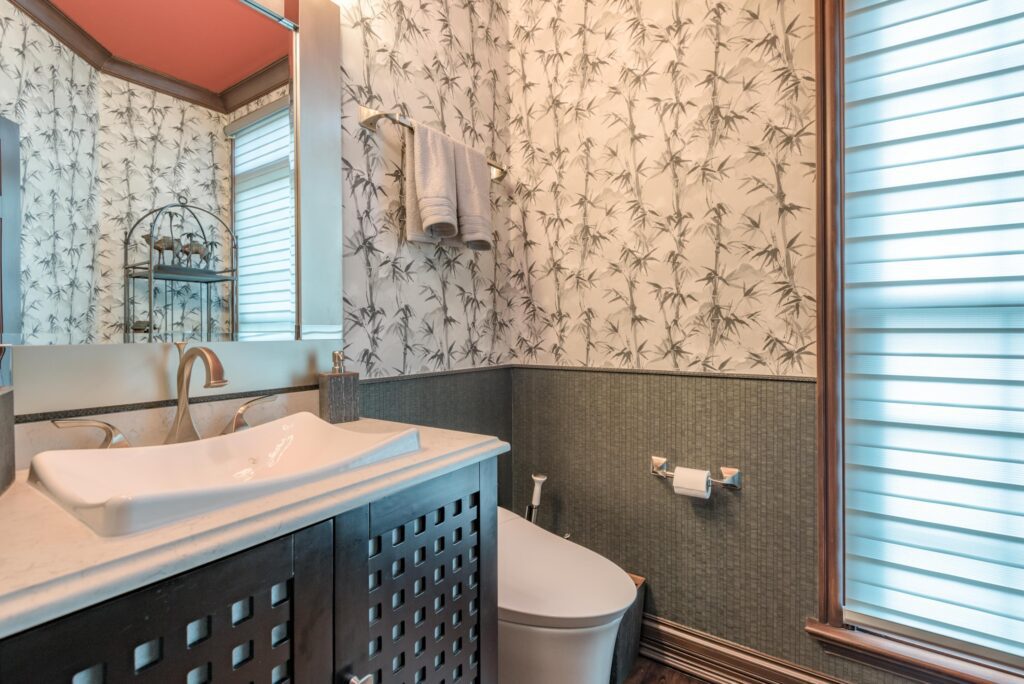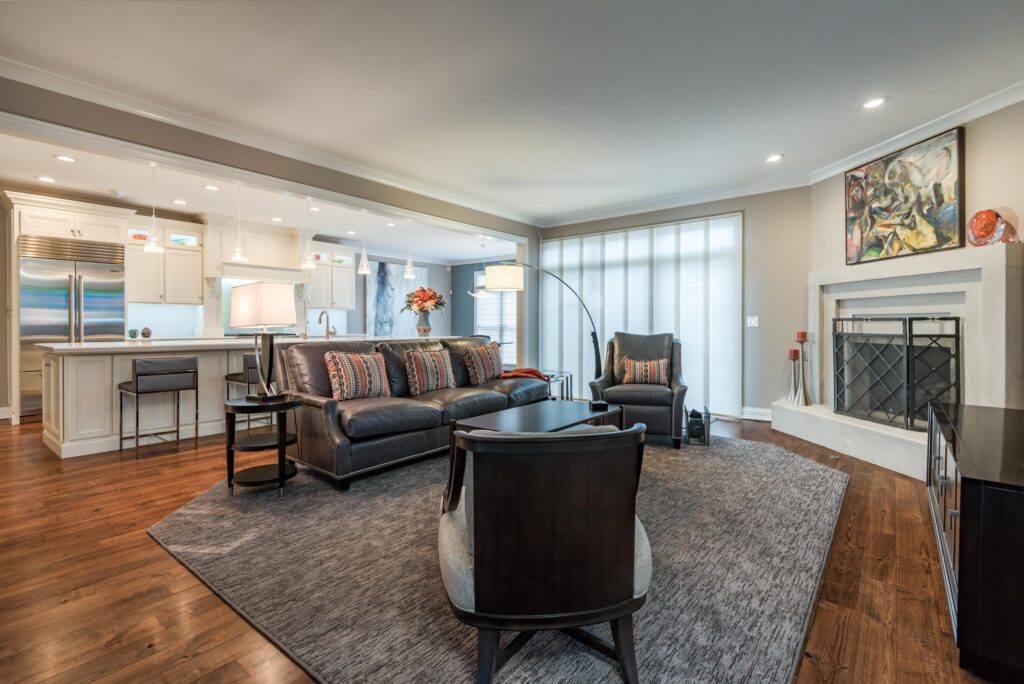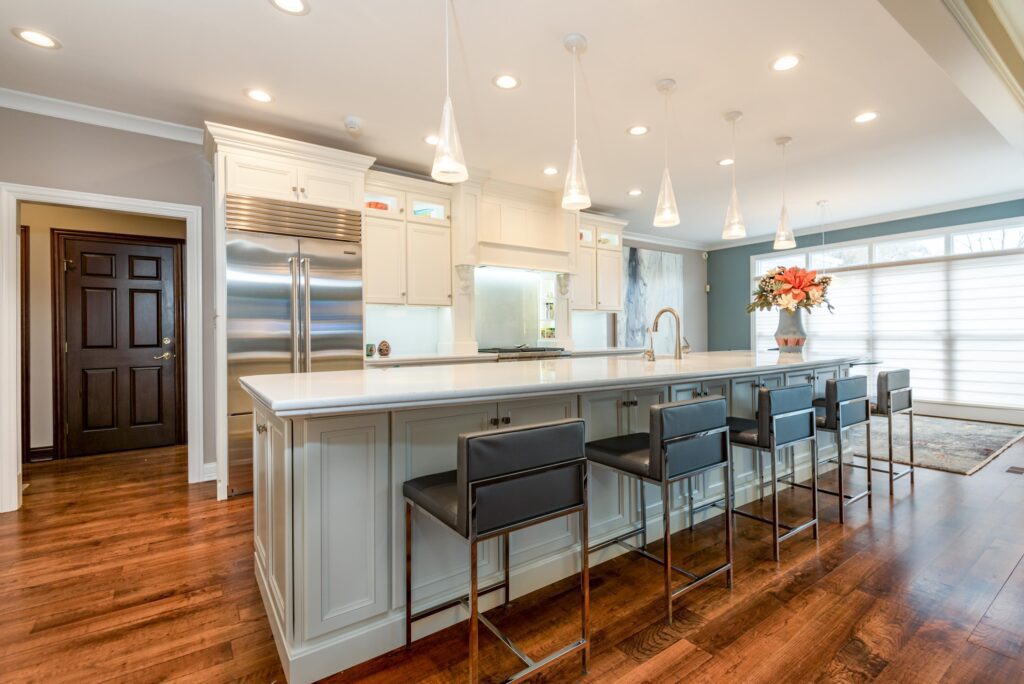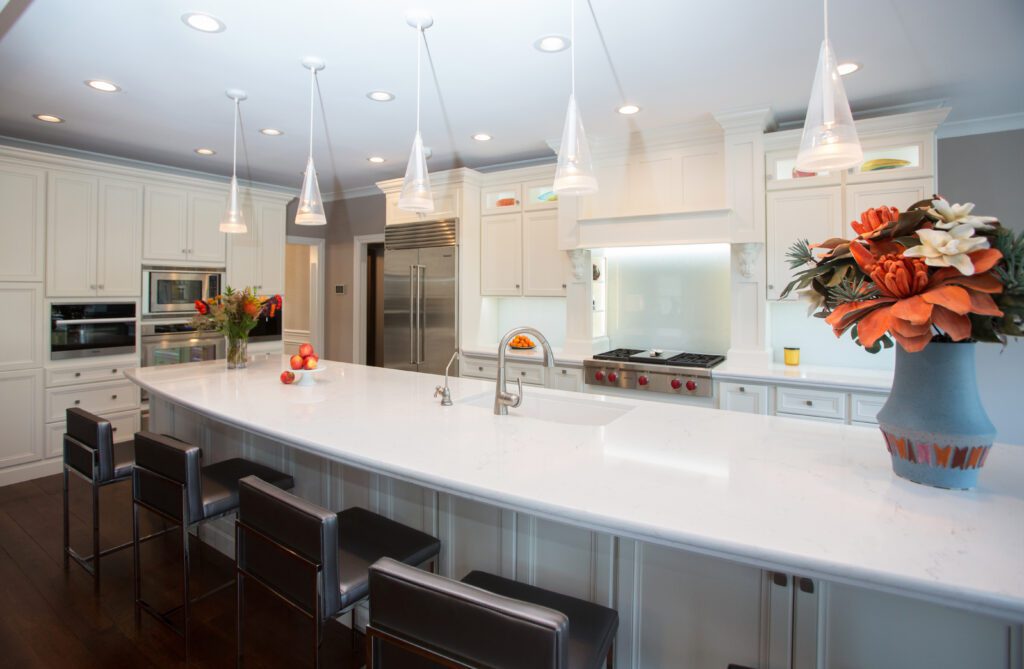The design concept was to create a more open, sunny home, increase living space, update the kitchen and first floor. To accomplish this goal, the and kitchen was transformed by adding structural support to facilitate widening the opening to the family room from 8′ to 23′ and remodeling the kitchen. The kitchen incorporates state of the art stem oven, coffee service and dual convection and professional cooking appliances. Warming drawers and microwave drawers add convenience. The cabinets are a soft eggshell color with a lighted glass backsplash. The interior designer selected original art and artisan glass pieces to complete the design. A combination of several lighting sources on a preset dimming system provides maximum flexibility. Decorative light fixtures add drama to the spectacular finishes.
Posted in kitchen, Residential Design
![Interior Planning Logo v6 A Red[1] copy Interior Planning Logo v6 A Red[1] copy](https://interiorplanning.com/wp-content/uploads/2020/06/Interior-Planning-Logo-v6-A-Red1-copy.png)




